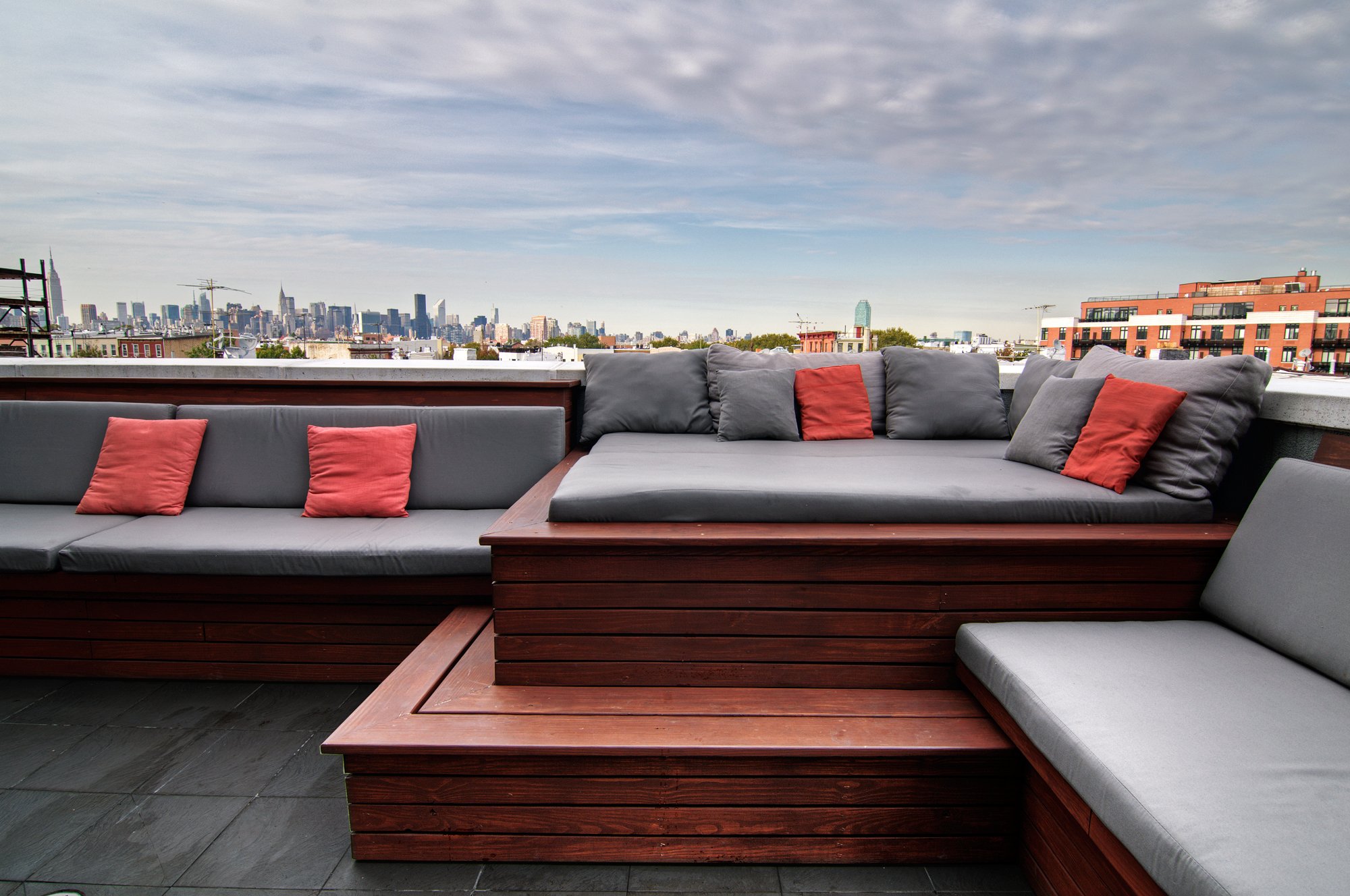WILLIAMSBURG APARTMENT, BROOKLYN, NY
LOCATION:
WILLIAMSBURG., BROOKLYN, NY
APARTMENT AREA:
623 sq/ft (58 m2)
TERRACE AREA:
285 sq/ft (27 m2)
COMPLETION:
2011
SCOPE:
RENOVATION AND INTERIOR DESIGN
PROJECT INFORMATION
This one bedroom apartment renovation and interior design project in Williamsburg (Brooklyn), in New York, was developed and completed between late 2010 and early 2011. Located in a 5-story new construction building, our client wanted to maximize the richness of an apartment with amazing views over Manhattan.
As many of these projects the main challenge was to develop the available space with a tight budget but with the clear intention of creating a comfortable and livable space with a touch of elegance and sophistication. The design intent was clear, enhance as much as possible the living space which opened into a 285 sq./ft. terrace with breathtaking views over Manhattan’s skyline.
We were faced with 3 challenges: limited living room area, minimal closet space and the client’s desire to change and personalize the image of his apartment to suit his life style.
First of all we decided to rearrange the kitchen’s island to create an open living area with more adequate proportions, and also create a dining area which was non-existent. The island turned into an ‘L’ shape counter, which was enhanced by a wooden volume which acts as a bench for the dining area and is totally integrated into the living space as the backing of the sofa. We enlarged the living space and extended it both physically and visually to the outdoor terrace.
We provided the required closet space in the bedroom by redesigning the over-dimensioned corridor leading to it, which resulted in a full wall closet space to meet our client’s needs, and granting a more functional apartment layout.
Our client wanted an open, easy flowing space, both cozy and sophisticated. This was achieved by a delicate selection of all the elements used. First of all the existing wooden floors were applied a whitening treatment to provide more light, and to enhance the contrast with the carefully selected elements which were to populate each space.
Keeping in mind sustainability, most of the wooden elements are custom pieces made from recycled wood salvaged from an old barn, from the kitchen island and counters, bench, shelving, terrace furniture, to the desk the client asked for in the bedroom to fit perfectly along the west wall.
Specific vintage pieces such as the carpet, the floor lamp in the living room, the side tables and the bedroom chair, were carefully selected to contrast with the more modern elements of pure, cleaner lines, to create an eclectic aesthetic.
Everything, from the furniture, the light fixtures, the rugs, the paint in the walls, the whitening treatment to the wooden floors, a striking color palate in selected elements, were chosen to follow the client’s desire of having a cozy and relaxed living apartment.
















