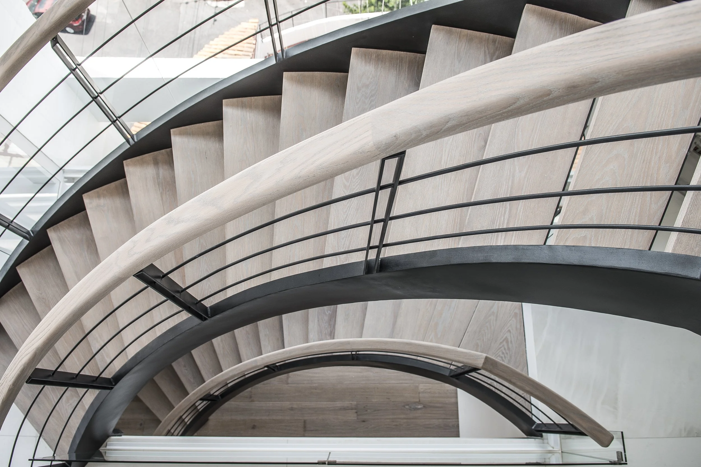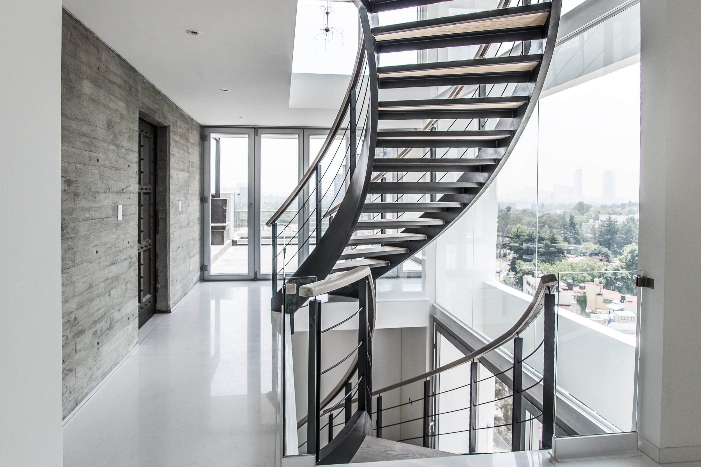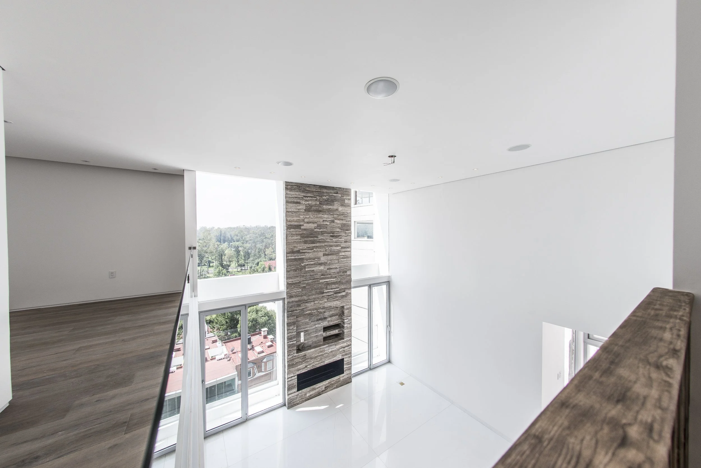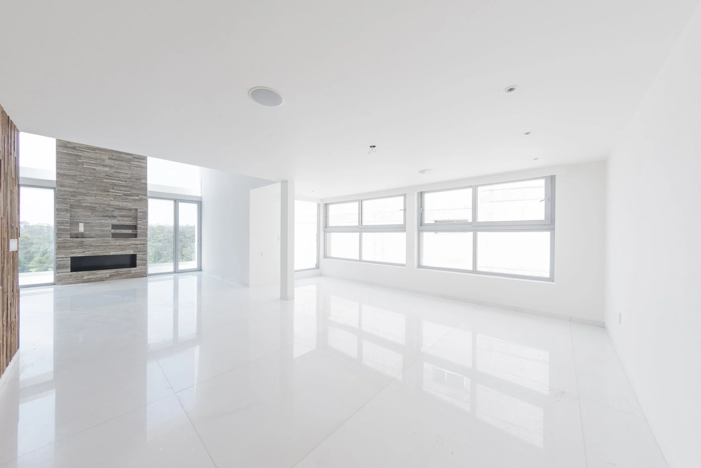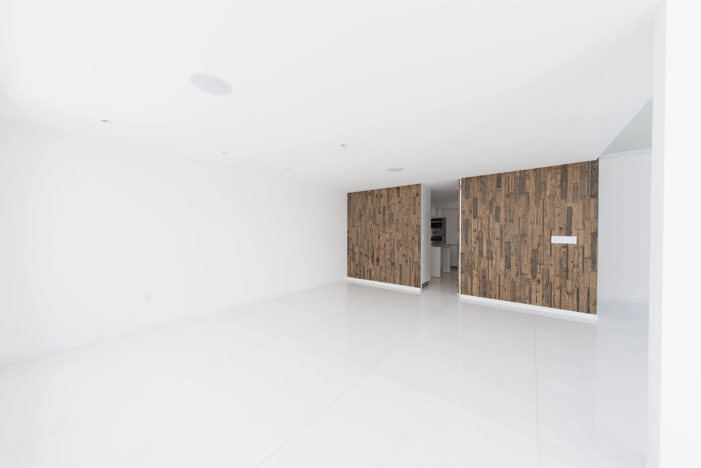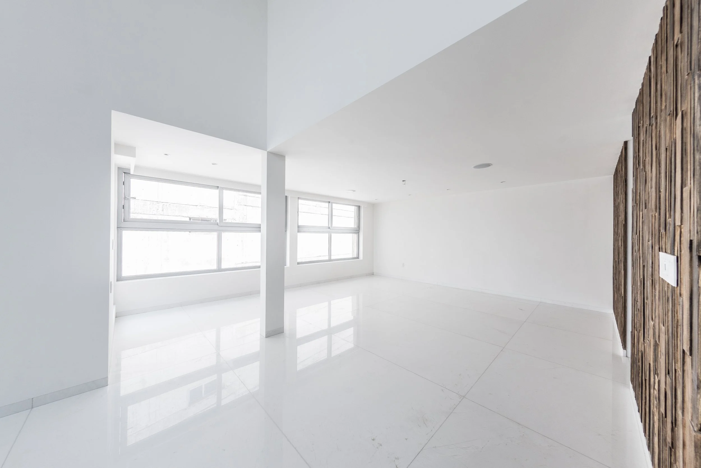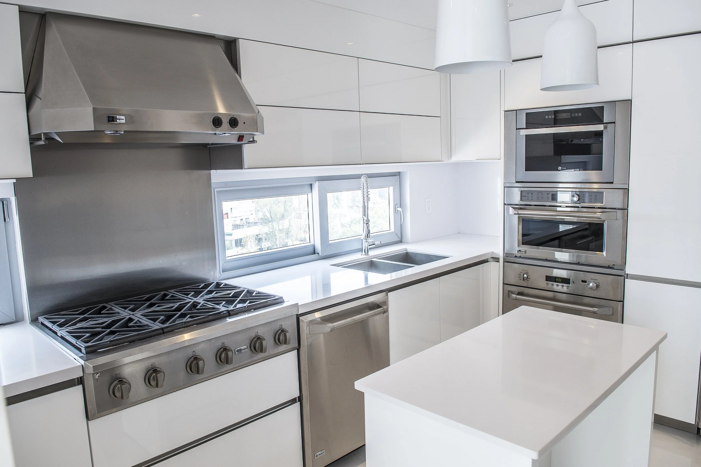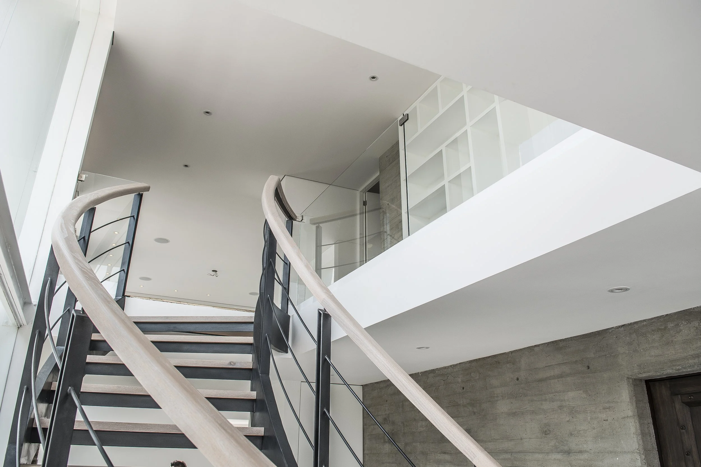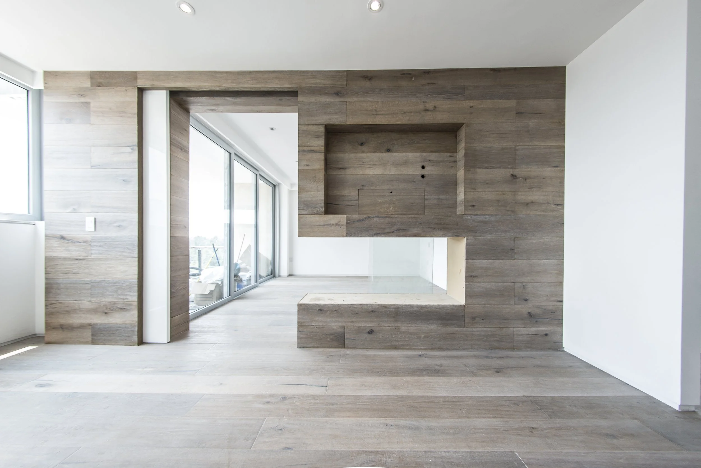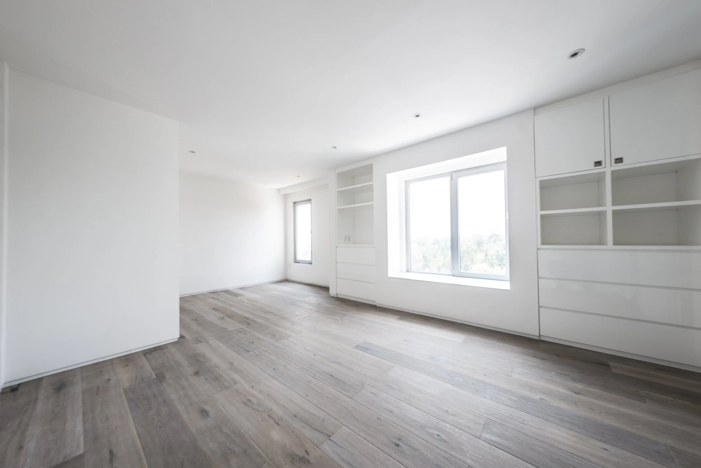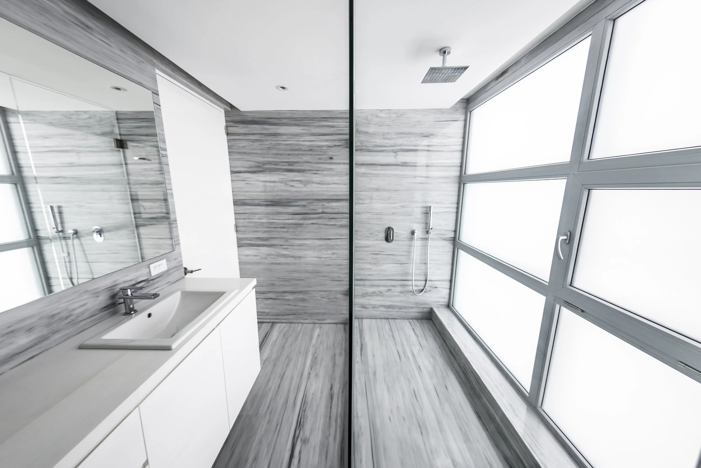VOSGOS PENTHOUSE, MEXICO CITY
LOCATION:
VOSGOS STREET, LOMAS DE CHAPULTEPEC COLONY, MEXICO CITY, MEXICO
SIZE:
4,413 sq.ft. (410 m2)
COMPLETION:
2014
SCOPE:
RENOVATION & ENLARGEMENT
PROJECT INFORMATION
Located in Lomas de Chapultepec Colony and with impressive views over the Chapultepec Park in Mexico City this renovation plus 2 story addition project trasforms a simple two bedroom apartment into a five bedroom multi level apartment. It is developed into 3 clearly separate levels to maximize functionality and use of the space.
The strategic layout places the main access on the intermediate level (11th floor) which houses the social program of the aparment, with a double height living room area, bar, dinning room and kitchen, including an outdoor terrace with lounge area, barbaque and dinning overlooking the magnificent park.
The lower level (10th floor) holds the most private uses of the house, including all 4 bedrooms each with a dedicated walk-in closet and full bathroom.
On the top floor (12th floor) a flexible design allows to transform the TV lounge into a guest bedroom by the use of a sliding door system. The rest of the floor includes a gym, a leisure area with a poker table and a pool table, library and work space with great views opening to the park.


